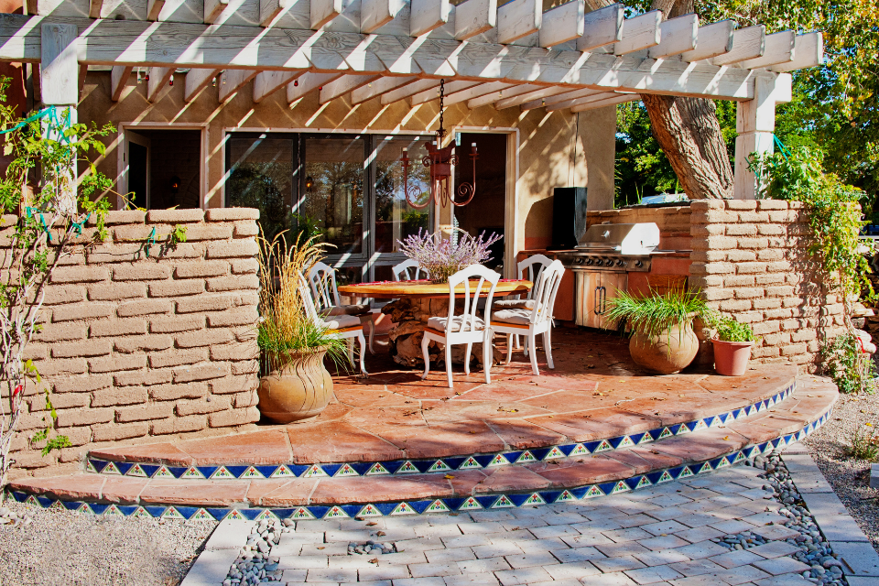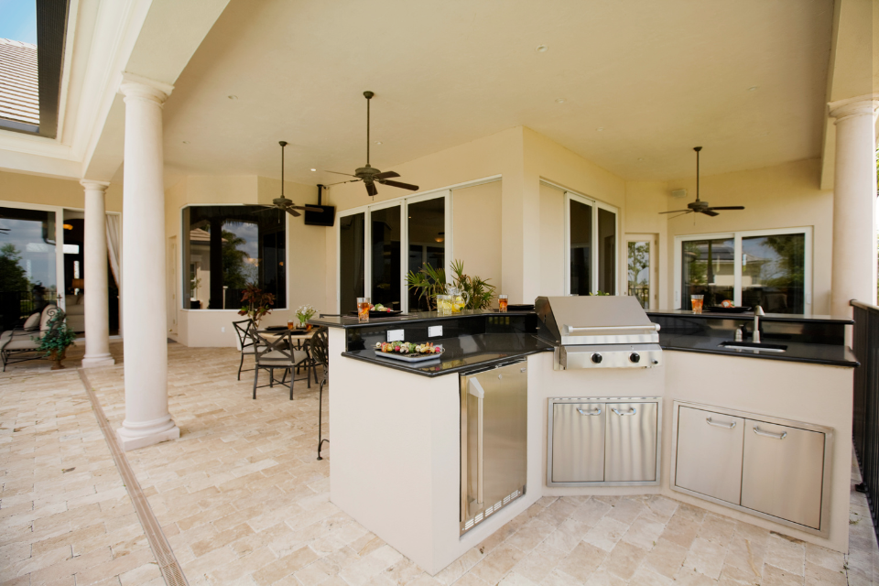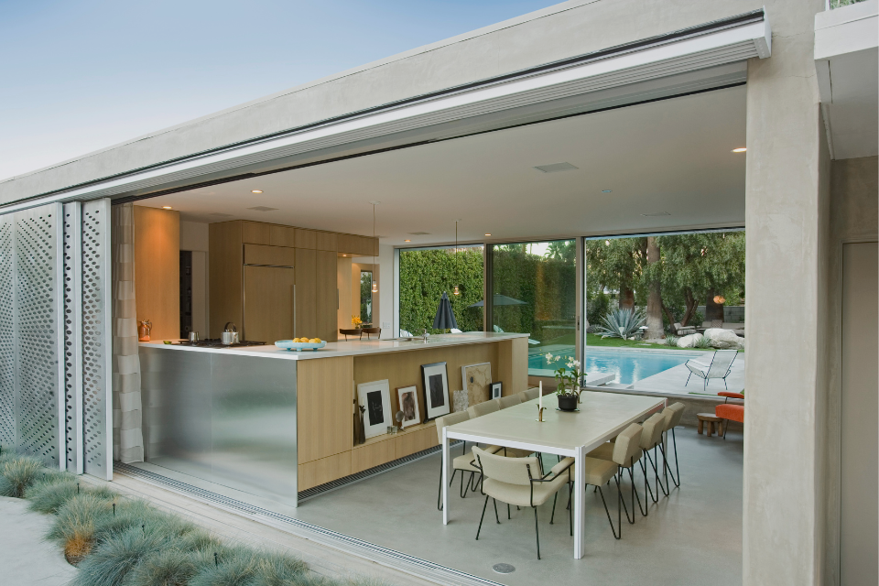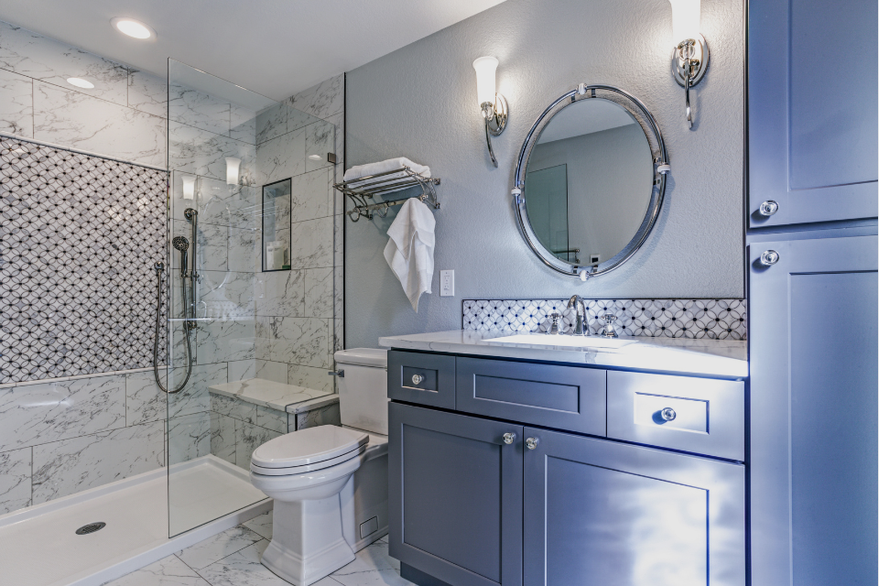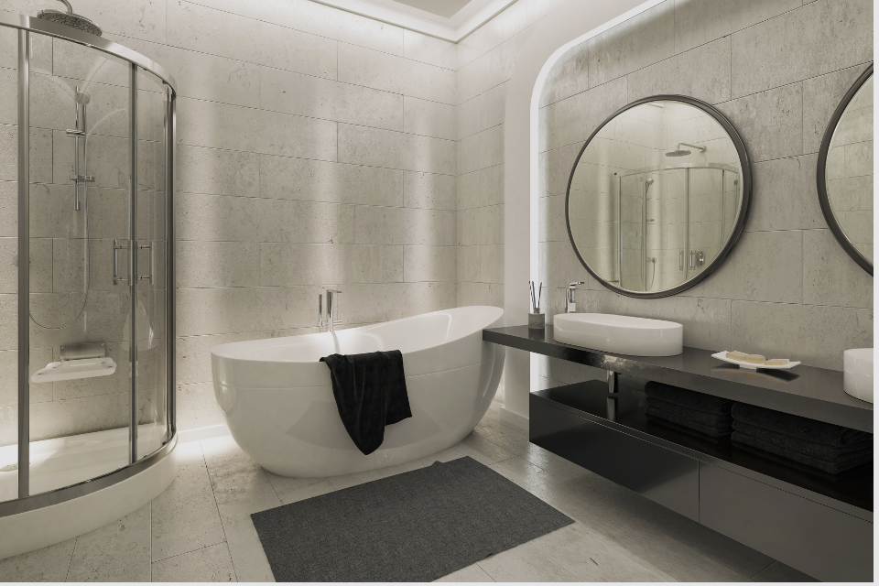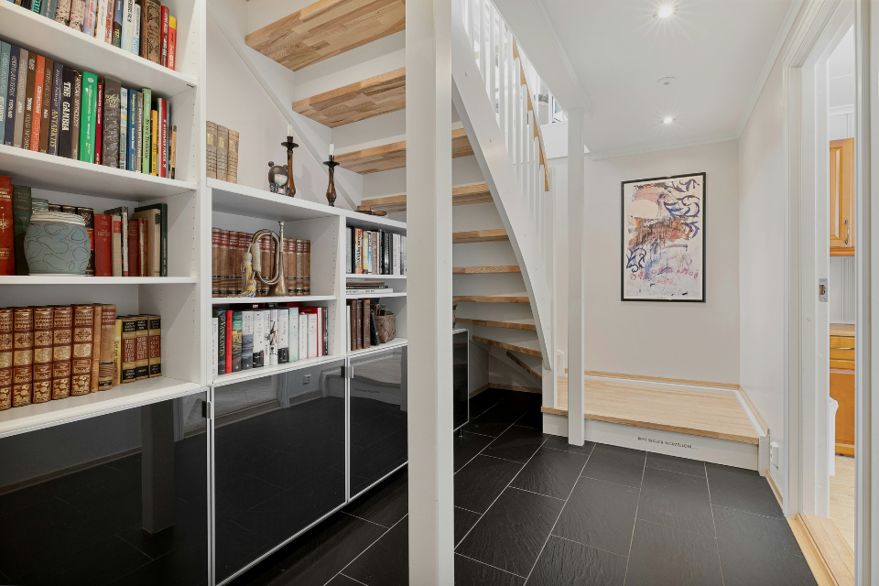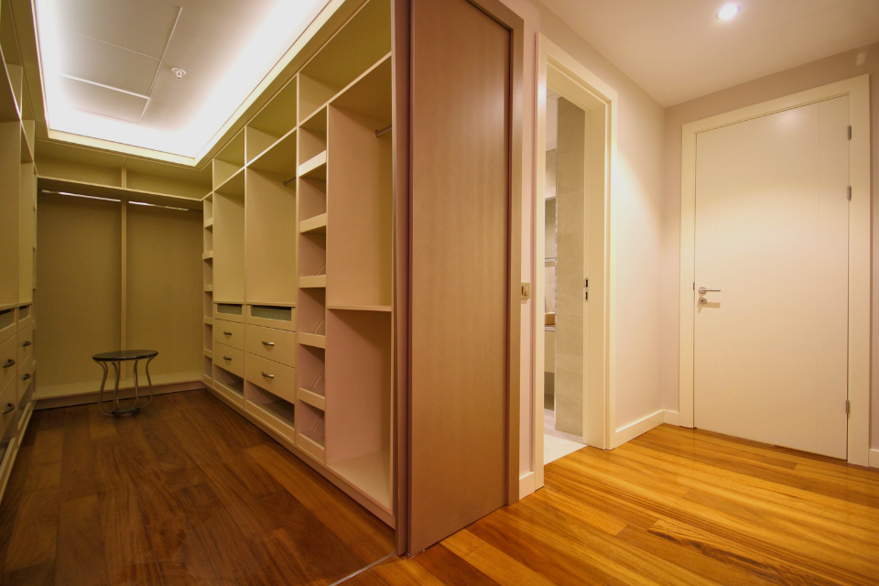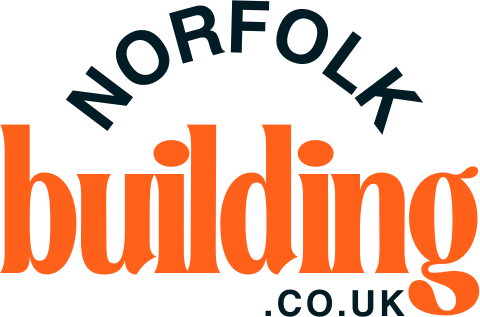Design & Planning
From Design To Completion!
Choose Your Design & Planning Service.
Perfectly Designed For Indoor Or Outdoor
Crafted Cooking Spaces That Look as Good as They Work
Kitchens are more than just places to cook—they’re the heart of the home, and increasingly, the centre of the garden too. At Norfolk Building, we provide expert design and planning for both indoor and outdoor kitchens across Norfolk and Suffolk, creating stylish, functional spaces tailored to your lifestyle and layout.
Whether you’re upgrading your family kitchen, adding a summer entertaining area, or creating a high-spec garden room, we manage the full process from design to install.
We design with both aesthetics and usability in mind—ensuring the final result is as practical as it is beautiful.
From Sketches to Sizzles
We start with an in-depth consultation and concept planning, including layout visuals and finishes. Once the plan is approved, our trusted local teams take care of everything—rip-out, first fix, cabinetry, worktops, tiling and final fitting. For outdoor kitchens, we handle groundwork, weatherproofing, electrics and drainage where required.
Want to match a kitchen to your existing décor? Or install a fully functional cooking area next to your new patio? We’ll make it happen—without the usual delays or design compromises.
Built by Trusted Pros, Not Salespeople
Unlike high street kitchen retailers or online-only suppliers, we design, plan and install under one roof—so you’re never passed between departments or left chasing trades.
With us, what you design is exactly what gets built.
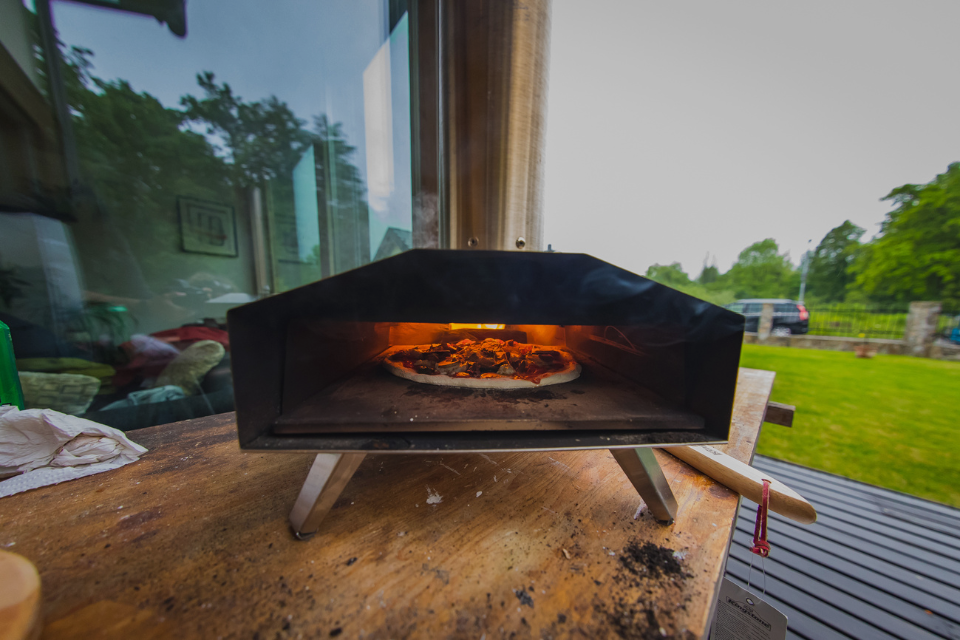
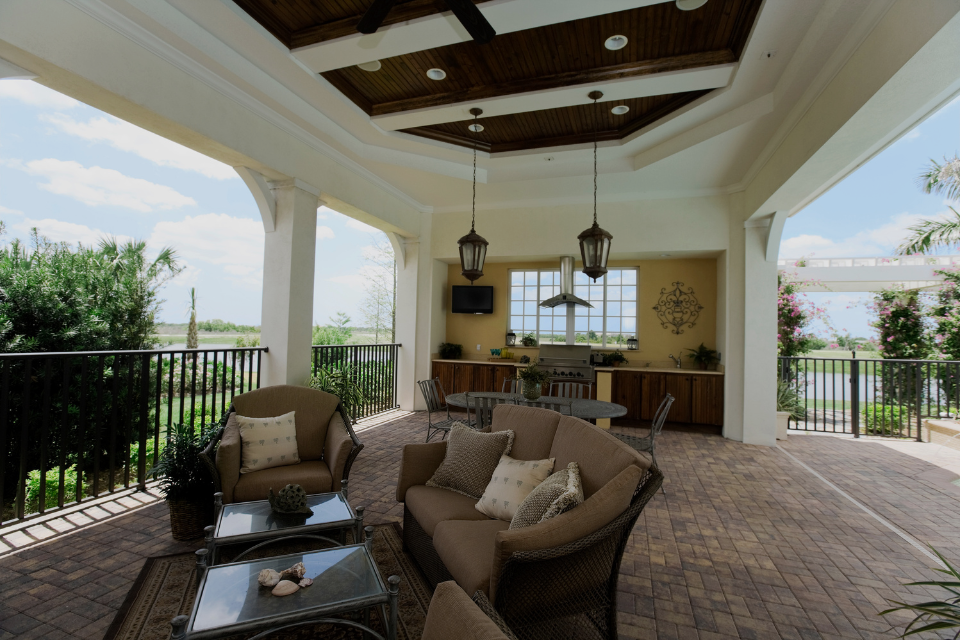
Designed for Living Every kitchen we design is bespoke—no generic templates or flat-pack limitations. We work with you to plan:
- Indoor kitchens that blend cabinetry, lighting, surfaces and appliances
- Outdoor kitchens complete with BBQs, sinks, bars and pizza ovens
- L-shaped, U-shaped or galley layouts to suit your home’s flow
- Storage solutions like pantry walls, hidden drawers, and appliance housing
- Feature elements like islands, breakfast bars, or bi-fold service areas
Tailored, Handcrafted Pieces for Every Home
Great furniture should do more than just fill a space—it should enhance it. At Norfolk Building, we offer fully bespoke furniture design and planning services to help you create stunning, made-to-measure pieces that reflect your personal style and make the most of your space. From fitted alcove units to handcrafted wardrobes, every item is built to fit, function, and impress.
Working across Norfolk and Suffolk, one of our founders Adam Guerin will manage the process from sketch to install—whether you’re after a feature piece or a full room redesign.
We take into account your space, tastes, and lifestyle—whether you’re working with awkward room dimensions or aiming for a particular material or style.
Thoughtful Design. Flawless Execution.
Our process begins with a design consultation, where we’ll explore layout ideas, finishes, and functions. Once you’re happy, we’ll produce detailed plans and manage the entire production and installation using our trusted tradespeople—no chasing cabinetmakers or waiting on unreliable fitters.
Want to blend modern storage with heritage character? Or match existing woodwork in a period home? We’ll find the right look, materials, and joinery approach.
Local Craftsmanship, Full Accountability
All our bespoke furniture is designed and built by local Norfolk and Suffolk-based artisans, you’ll always have a clear point of contact and a consistent finish across your renovation or home improvement project.
Some examples of what we do:
Made for Your Space, Not the Catalogue
Mass-produced furniture often falls short when it comes to character or fit. That’s why we work with skilled designers and carpenters to create one-of-a-kind pieces such as:
- Fitted wardrobes and walk-in dressing rooms
- Under-stairs storage and built-in shelving
- Home office setups tailored to your workflow
- Media units, alcove cabinets and panelling
- Freestanding tables, benches, and feature pieces
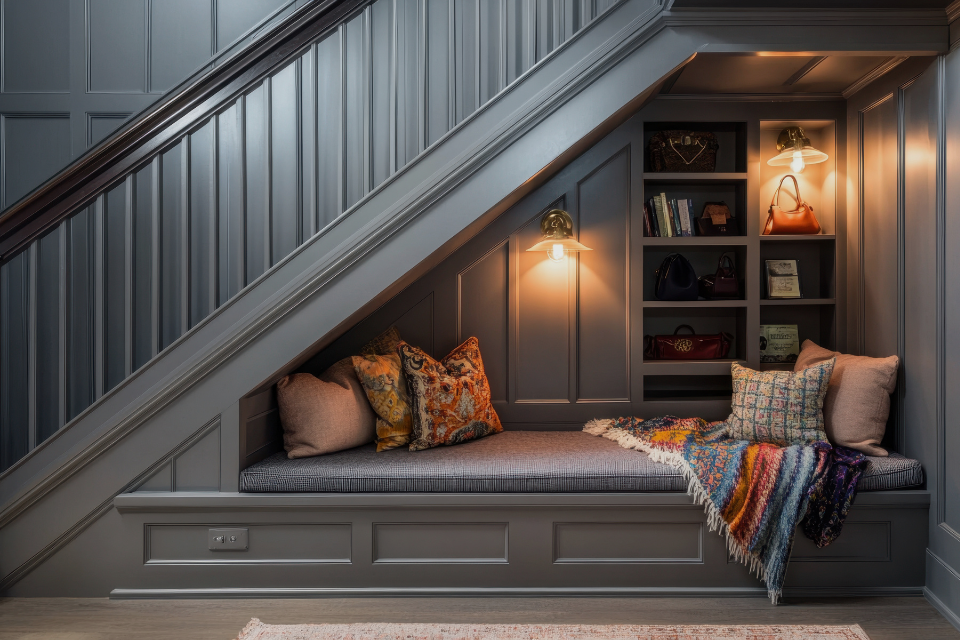
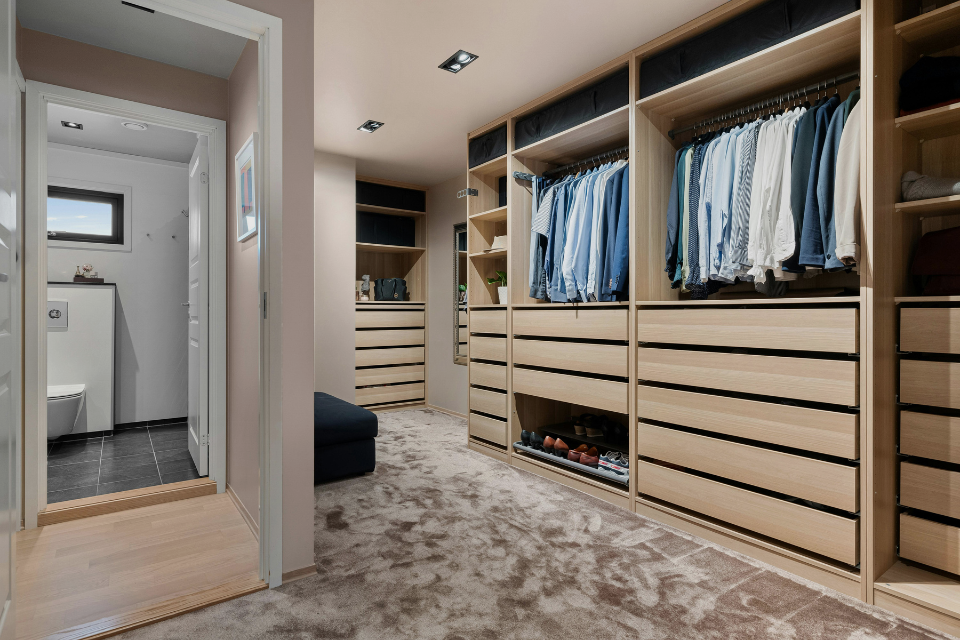
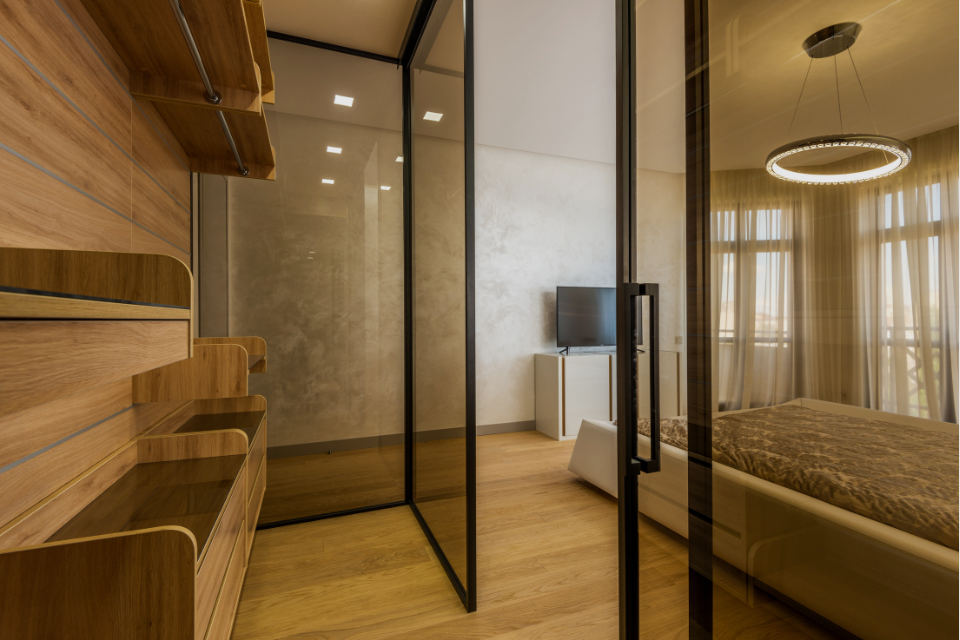
A well-designed bathroom should feel like a stylish retreat
Luxury, Layout & Long-Term Comfort – Tailored to Your Home
At Norfolk Building, we offer full-service bathroom design and planning across Norfolk and Suffolk, helping homeowners transform tired bathrooms into beautiful, practical spaces that suit daily life and add long-term value to your property.
From compact en-suites to statement family bathrooms, we manage the entire process—from concept sketches to final sealant.
Designed around you
No two homes (or homeowners) are the same. That’s why our bathroom designs are completely bespoke, created around your lifestyle, space, and preferences.
We'll help you plan
- Family bathrooms with plenty of storage and durable finishes
- Luxury en-suites with walk-in showers and modern fittings
- Accessible bathrooms with thoughtful layout and safety features
- Wet rooms with fully tanked floors and seamless drainage
- Cloakrooms and under-stairs WCs for smaller spaces
Every detail—from tile pattern to tap finish—is tailored to match your vision and your home’s character.
Seamless Delivery from Start to Finish
Once your design is finalised, we’ll handle the entire build. That includes rip-out, plumbing, electrics, tiling, plastering, flooring, and the final install of units, fixtures and fittings. No stress, no chasing subcontractors—just a clear timeline and one point of contact throughout.
We can also help source quality materials and recommend finishes that look great and stand up to daily use. Whether you want timeless metro tiles or a spa-style rainfall shower, we’ll bring your vision to life.
Tidy work sites, uniformed installers, and consistent communication. We take care of every stage—from skip hire and waste disposal to last checks and aftercare—so you don’t have to.
Whether you’re modernising a main bathroom or adding an en-suite to a loft conversion, we’ll create a space that works beautifully for years to come.
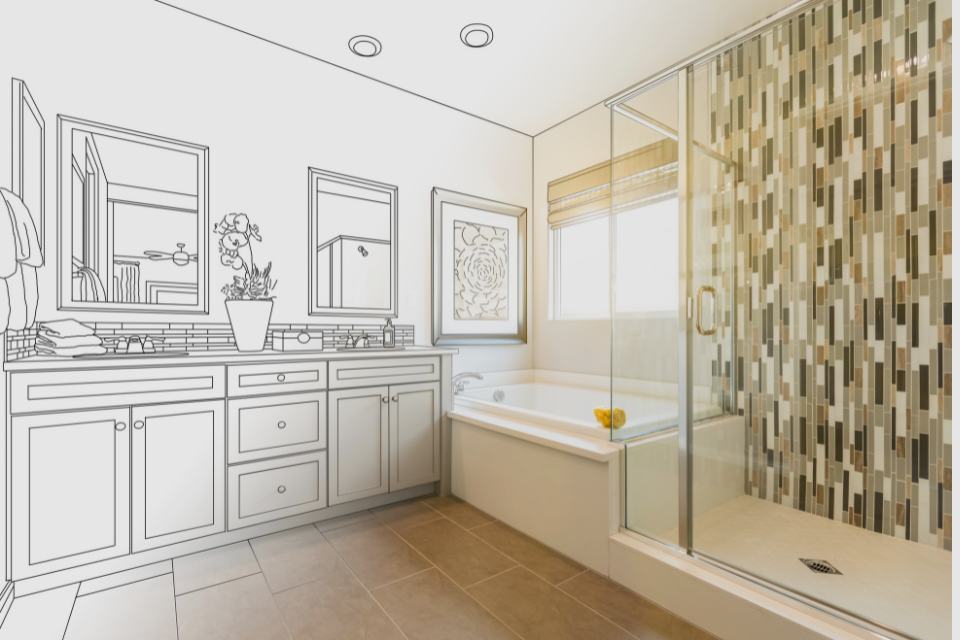
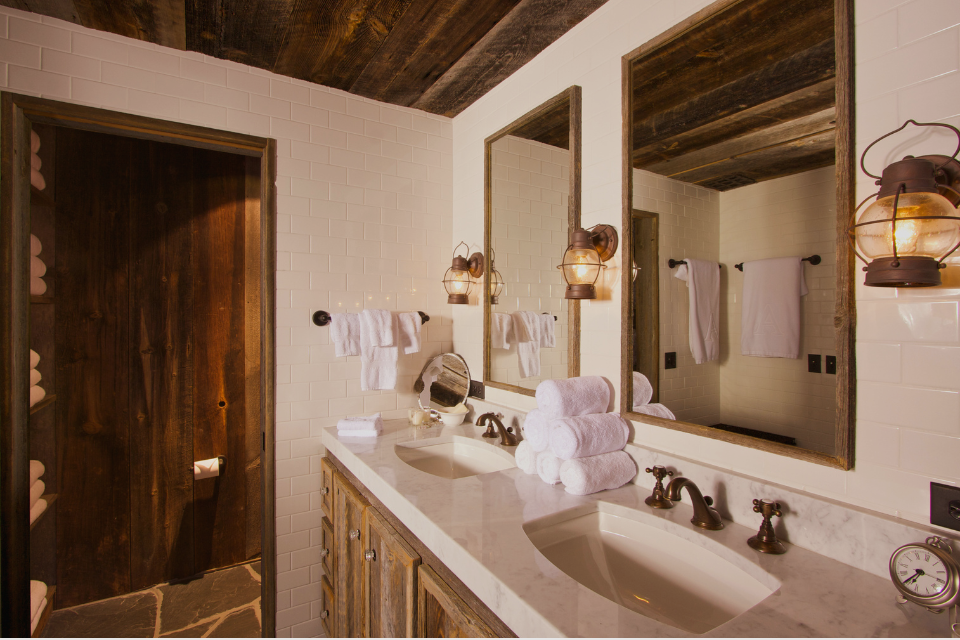
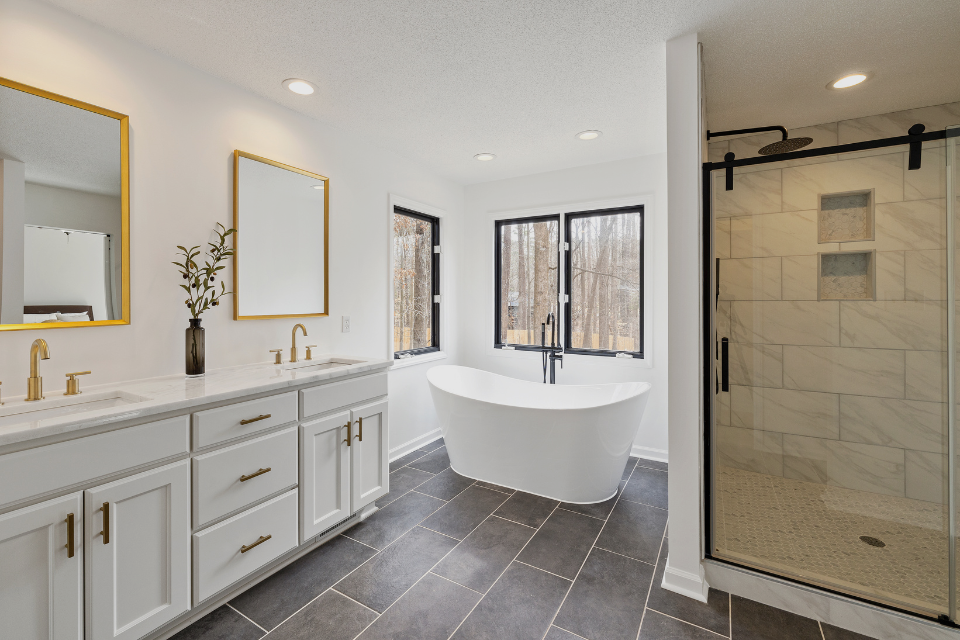
Recent Jobs For Interior Planning & Design
